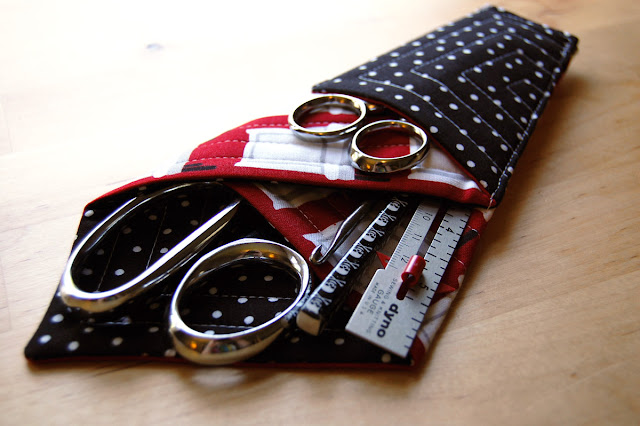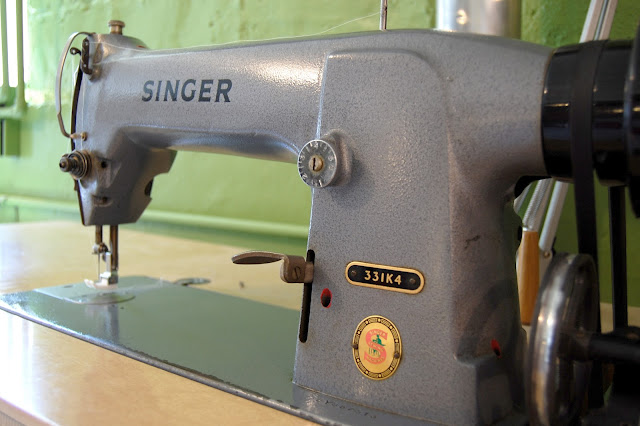House of the Holy
I've discovered some interesting history about our home. Most notably, our house was originally built next to a church as a parsonage!
This is a photo I'd seen once before in the family files. It was published in a local area newspaper in the early 1970's. When I first saw this photo I noticed all the big differences between the house next to the church and our house. The parsonage in this photo is a simple Gothic revival style with double-gables on the side, tall windows, and some ornate details on the front of the home. The parsonage is also clad in wood.
Our house doesn't have those double gables on the side, the windows are totally different than the parsonage, and there's no wood cladding. I thought maybe our house could have been built in the same spot, or on the old foundation, but definitely wasn't the same house.
But when the kitchen walls were opened up as part of our first floor remodel, I saw an interesting piece of architectural history!
Behind the framing of our current kitchen window is an old bit of framing. This long, tall window frame corresponds with the original tall window at the back of the house in the photo of the church and parsonage.
So that means that yes, our house was originally built alongside the church as a place for the clergy to live. I would never have guessed our house had such a holy beginning!
I contacted a local historian about the photo, and unfortunately there's very little information surviving about the old buildings. The church and parsonage were finished in 1893 for a small German congregation that later merged with another local church. The church building alone was damaged by fire in 1910, and our current neighbor's home was erected over that spot in 1911.
I did a little digging on line to try and find out what happened to our home after the church fire. I was able to ascertain through old census records that individual families lived in the home through the mid 1940's. There's lots of evidence that the single family home was totally remodeled in about 1950 to a two-flat structure with a second story apartment.
Here's what was found under the top layers of the kitchen flooring.
I contacted a local historian about the photo, and unfortunately there's very little information surviving about the old buildings. The church and parsonage were finished in 1893 for a small German congregation that later merged with another local church. The church building alone was damaged by fire in 1910, and our current neighbor's home was erected over that spot in 1911.
I did a little digging on line to try and find out what happened to our home after the church fire. I was able to ascertain through old census records that individual families lived in the home through the mid 1940's. There's lots of evidence that the single family home was totally remodeled in about 1950 to a two-flat structure with a second story apartment.
Here's what was found under the top layers of the kitchen flooring.
It looks like tile, but it's sheet goods with a felt and burlap backing (not asbestos).
I found a few examples online of similar sheet good flooring with the same backing type online dated from 1945.
The old kitchen on the second floor had tile and fixtures that can also be dated to the late 1940's
Check out the old green kitchen tile on the second floor. When we removed the metal cabinets and sink, we found "December 1949" stamped on the back.
So we think that about 1950 is the date the house was completely gutted inside and out, the roof bumped out on the second floor to make more space (I poked my head up in the attic space, and I can see some of the sharp angled framing possibly left over from the original double gabled roof of the parsonage), all new windows framed-in on all floors (and now we can see at least three examples of the old Gothic window framing in the walls), a new layer of hardwood went over the old first floor, new hardwood went into the now larger second floor, and the wood cladding was replaced with a stucco finish.
I will do more serious research at a later date, but for now we're just anxious to see the first floor remodel finished later this summer. I'm super excited that we are the second generation to live in this home, and even more excited to start to learn some of the home's history!












Comments