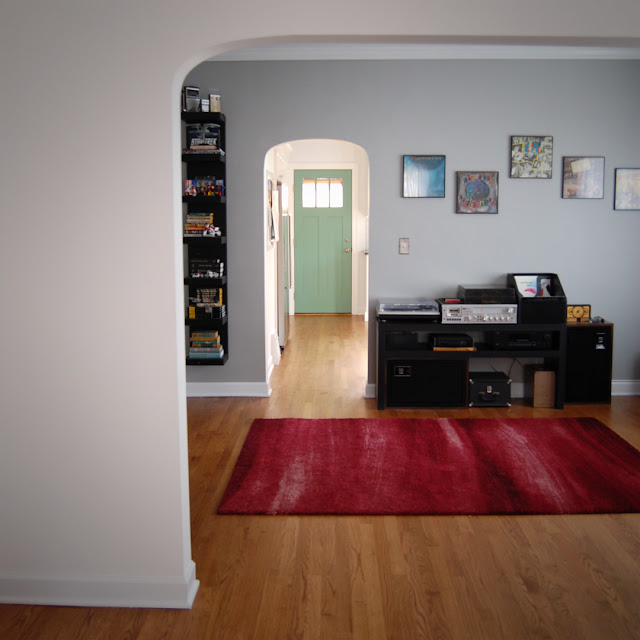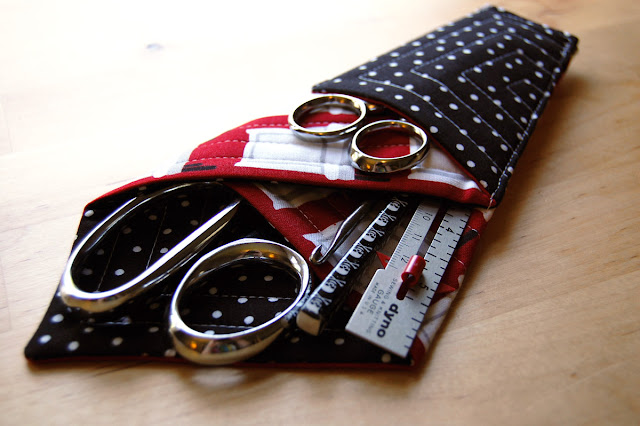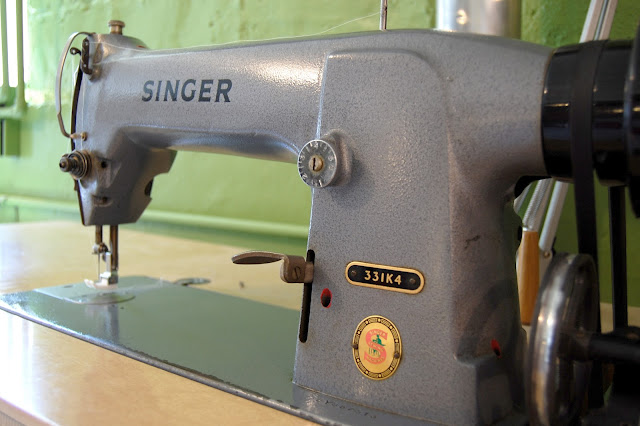The Kitchen is Now Open!
Our summer remodel project is finished, and the kitchen is now open!
You can see the back door in the kitchen from the entry way at the front of the house, and the green color we picked out really pops.
When walking in to the kitchen you can't help but notice all the natural light. I absolutely love the light, and don't think I'll add any window treatments besides the pull-down shades we installed.
The sunny south-facing window makes me so happy in the winter months. I can sit at the table in the afternoon on a sunny day and take in a little light therapy during February and March (of course this all depends on the weather).
It's been like night and day cooking with all new appliances. The new microwave is so quiet you can't even hear it running. And the table is just the right size for our little family to sit for dinners. It's also a real mood-lifter to be able to have someone sit and hang out with me while I cook dinner.
Looking in through the back door, you can get a little glimpse of the fridge and pantry now set on the back wall of the kitchen. This was previously a small pantry and part of a deep closet of a bedroom behind the kitchen.
And if you think this is a bright space with the natural light, just check out all the light fixtures! We've got can lights in the ceiling for overall lighting, a pendulum over the table, under cabinet lighting throughout, and lighting over the stove built-in to the hood. It's amazing!
It's added such a bright, happy place to our home. Fidget sits at the table to do homework, Tom can spread blueprints and paperwork across the table with lots of light, and I can invite a friend to sit and have a hot cup of tea. This space is quickly becoming the heart of our home!
I still have some decorating left to do, but we've been going non-stop since moving back in to the kitchen. The construction finished just a few days before the start of the new school year, and I pushed to get everything in working order for the big day. Honestly I feel like I've been going non-stop ever since school started (which is why I'm just sharing these photos 2 months later).
Meanwhile, we're settling in to what feels like our first real family home. And it's amazing, it's a dream come true.
Some details about our remodel project. We researched a few of the major companies that remodel in the Chicagoland area, and we chose to use Normandy Remodeling. For me the decision to choose Normandy had to do with the fit and finish in their projects, the sensibilities of the design staff, and the amazing choices of materials through their showrooms. For Tom, he liked the fact that architects were on-staff and worked closely with designers to finalize the drawings along with the clients.
We worked with Liz Reifschneider who was fantastic. On her first visit to our house she spent several hours with me just talking about our personal style, likes, dislikes, and hopes for the project. I feel like she really got what I wanted out of the space, not to mention that she came up with the option of a peninsula by the windows as both a place to sit and eat and a way to gain an amazing amount of counter space. What can I say, I feel like Liz's work speaks for itself, just look at how freaking amazing our kitchen is!
Today is a chilly, cloudy day in Chicago. But I know I can still sip a hot cup of tea and sit by the window to watch the weather while I'm cozy warm in our kitchen! :)











Comments
Fran G